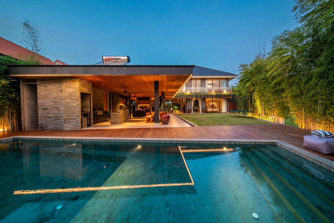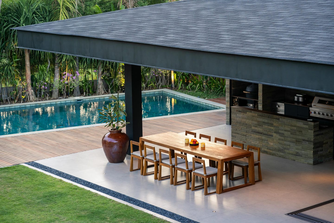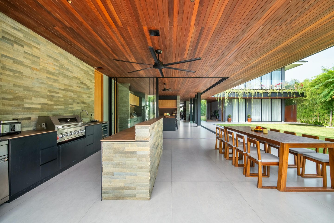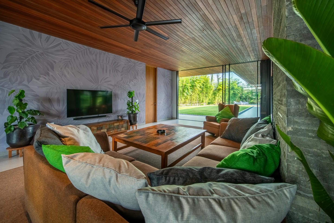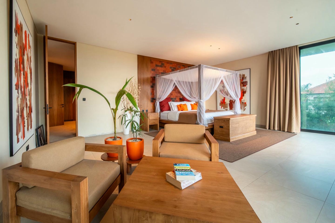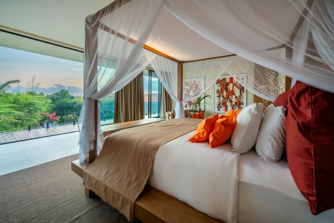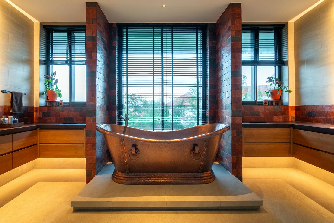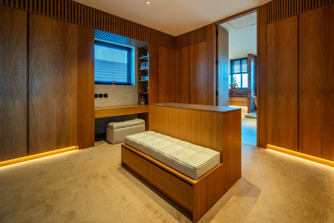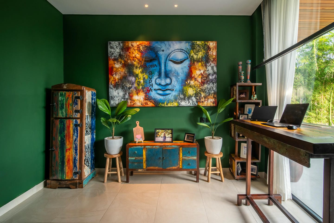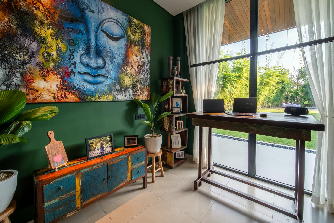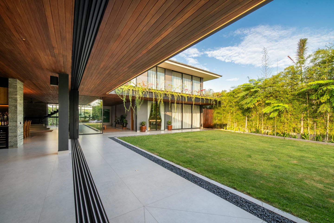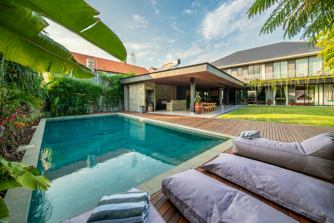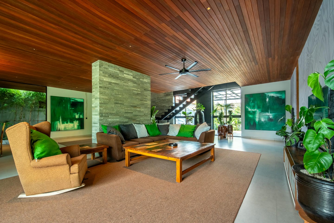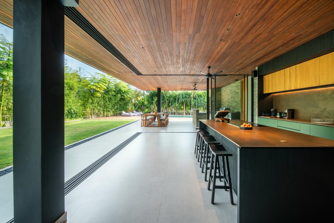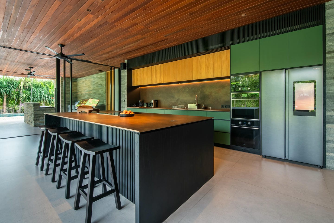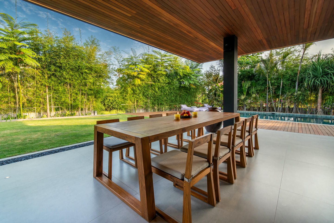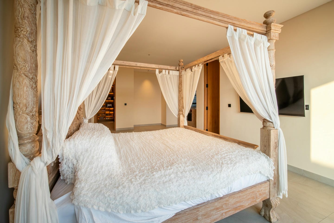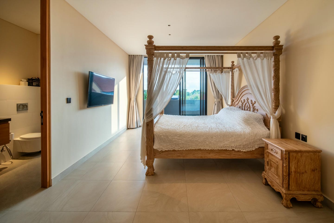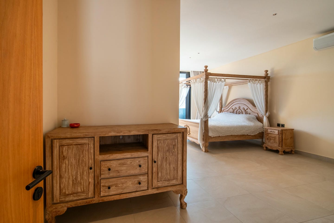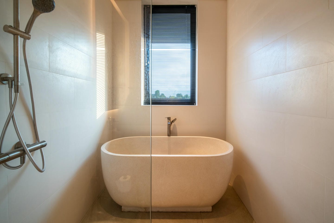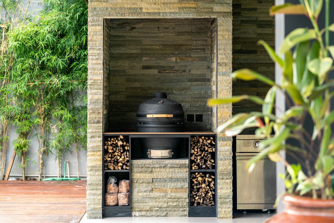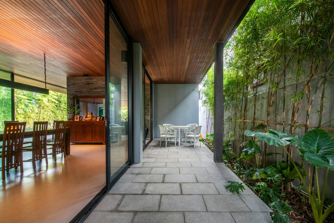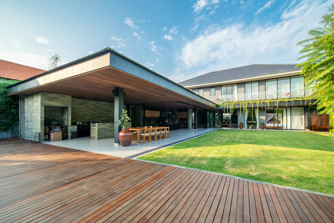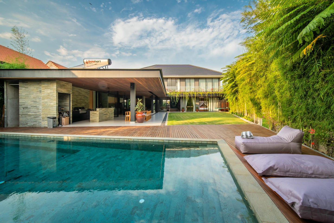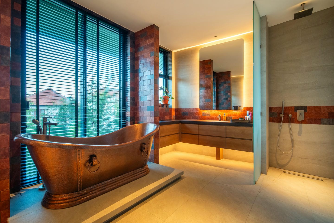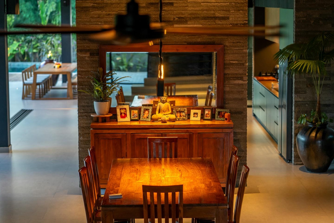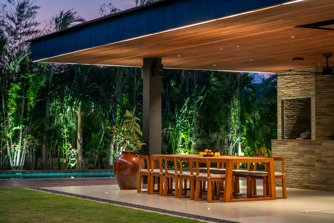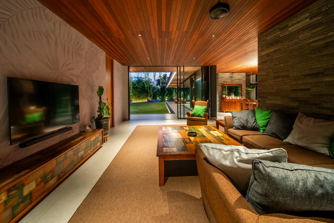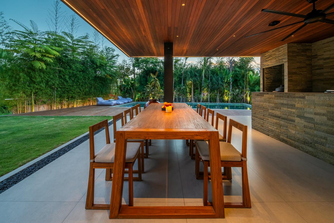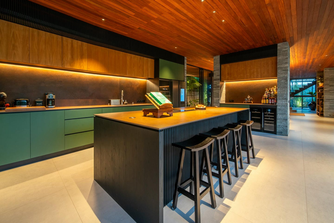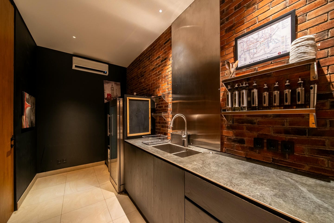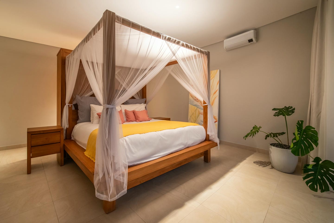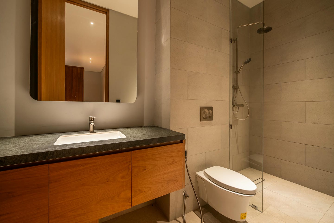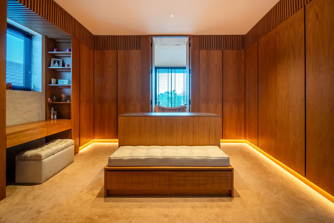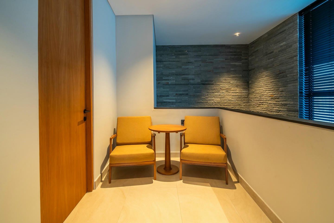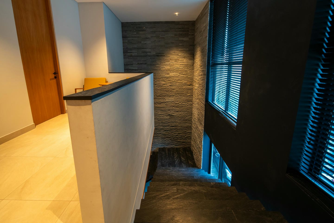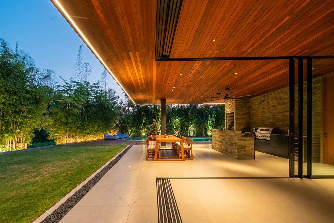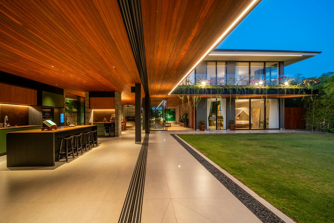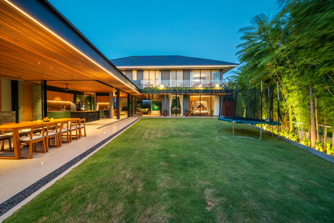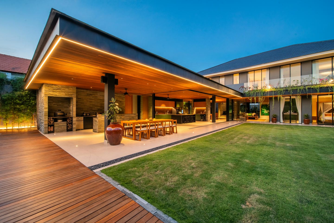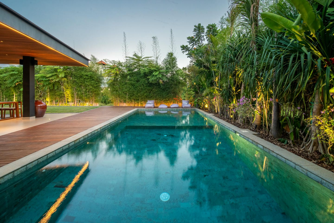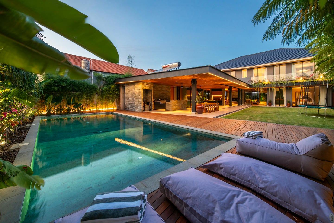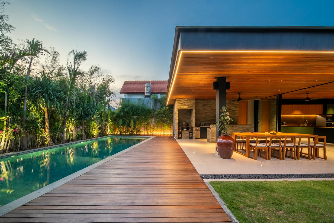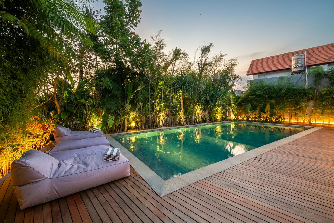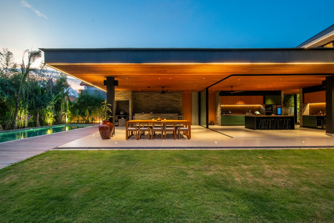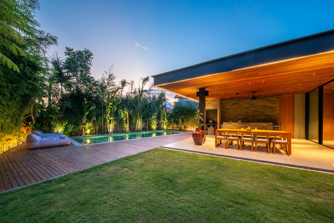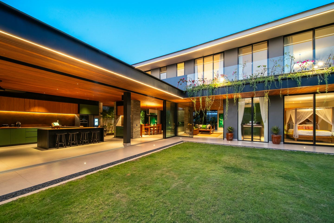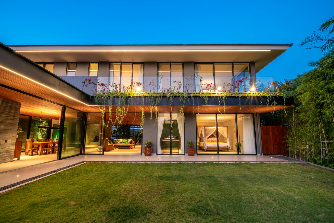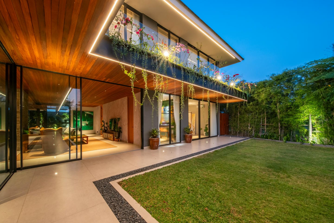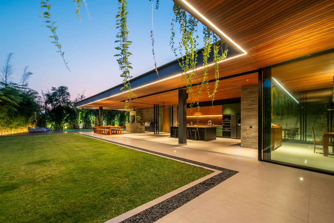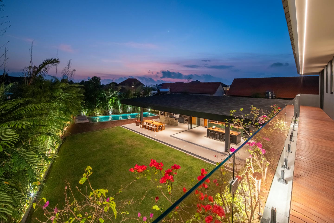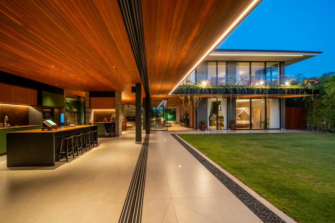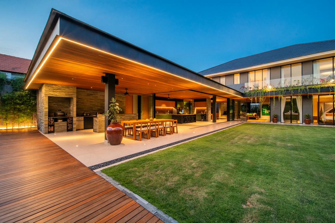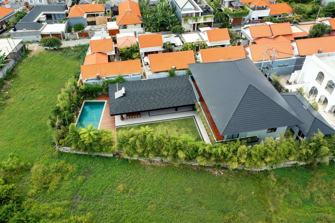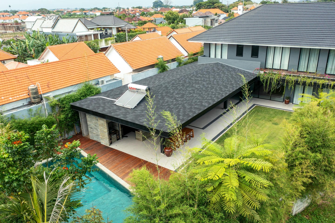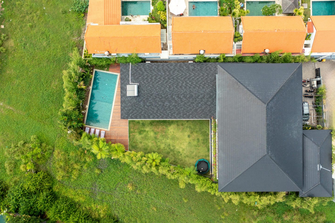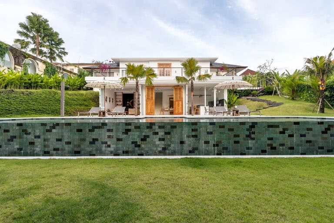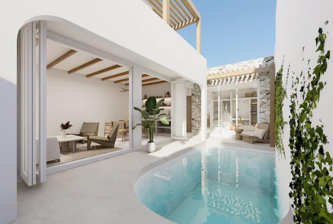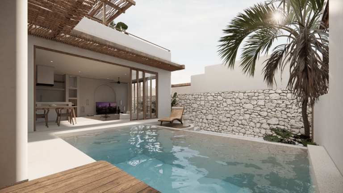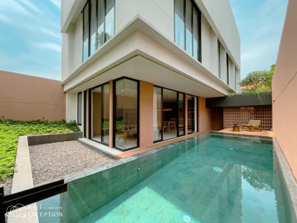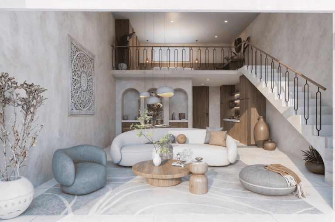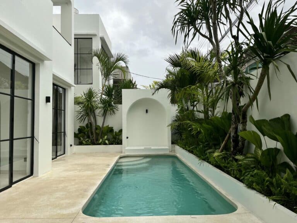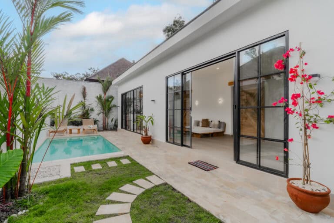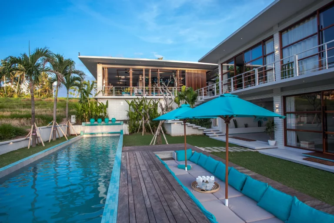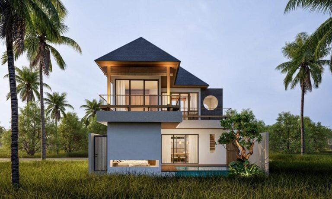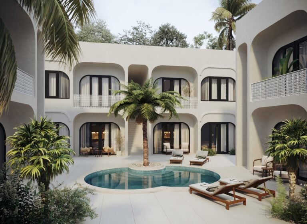This stunning brand-new luxury family home is located in a quiet residential area of Sanur, just a 5-minute ride from the beach and surrounded by excellent restaurants and shops. Designed by a renowned Italian architect, the property seamlessly combines contemporary geometry with tropical architecture, creating a harmonious living environment. Spanning a generous 1150 m² plot with 825 m² of living space, the two-level home features four spacious bedrooms, including a master suite with a walk-in wardrobe, a luxurious bathroom, and a 50 m² terrace. The additional double bedrooms each come with private bathrooms and walk-in wardrobes, while a guest room with an ensuite adds further comfort. The ground floor is designed for both relaxation and entertainment, featuring a 60 m² pool with a deck and pool toilet, a 30 m² cinema room, and ample terraces for socializing.
The home also includes a garden, home office, pantry, spa, laundry room, staff quarters, and private parking for five cars with electric gates. Imported high-end finishes, such as aluminum doors, a Bose sound system, premium appliances, and retractable glazing in the main living area, enhance its modern appeal. Equipped with smart lighting, cloud-based CCTV, and a sophisticated design that adheres to Indonesian regulations, the home offers sustainability and security. Every detail, from flood protection and ventilation to privacy features, has been meticulously planned to ensure comfort and safety, making this property the epitome of luxurious family living.
WE LOVE
The perfect family home villa
The contemporary geometry with tropical design designed by a famous italian
The facilities of the villa
KEY INFORMATION
– USD 1,695,000 for Leasehold 35 years
– USD 1,800,000 for Leasehold 49 years
LUXURIOUS CONTEMPORARY GEOMETRY WITH TROPICAL DESIGNED BY A FAMOUS ITALIAN ARCHITECT 4 BEDROOM VILLA FOR SALE LEASEHOLD IN SANUR BE-1829
$ ASK ROI FORECAST- USD
- IDR
- EUR
USD 1.695.000
Property ID
Leasehold
Land size in sqm
Building size in sqm
Bedrooms
This property/villa is for sale. If you’re new to Bali or considering making an investment here, check out our Guide to Investing in Bali to help you navigate the process and make informed decisions. For daily, weekly, or monthly rentals, please visit our Vacation Rental website.
Bali Exception is a real estate agency based in Umalas, Bali, and a registered member of the Indonesia Property Association (AREBI). For the most current information or personalized real estate services, please contact us directly.
Property features
- Property ID
- Property Size
- Land Area
- Bedroom
- Bathroom
- Furnish
- Leasehold
- Type
- Label
- Area
- Status

