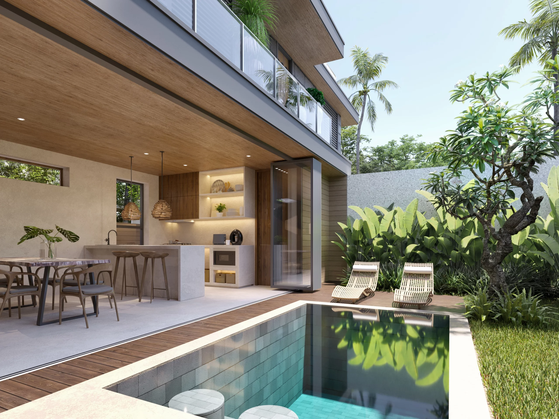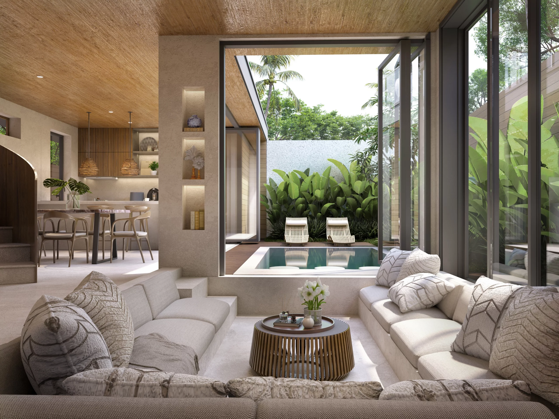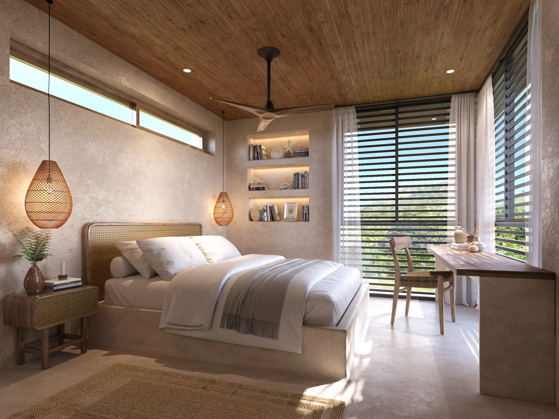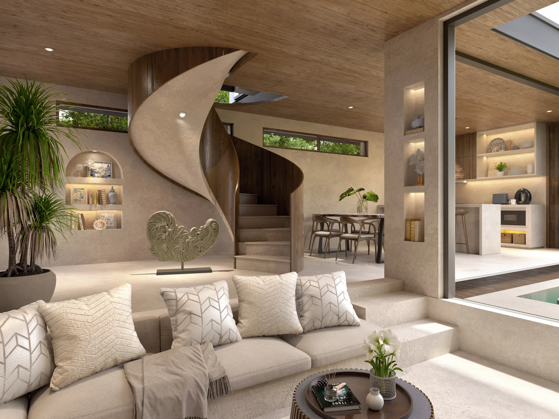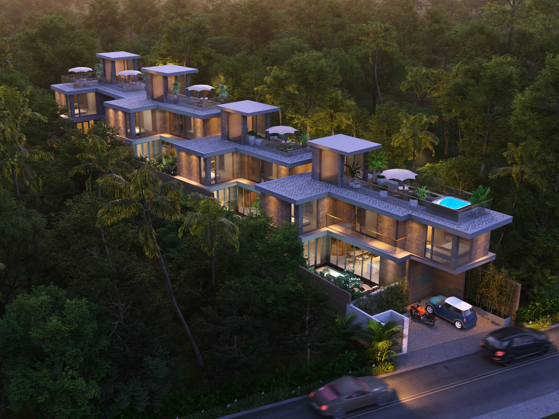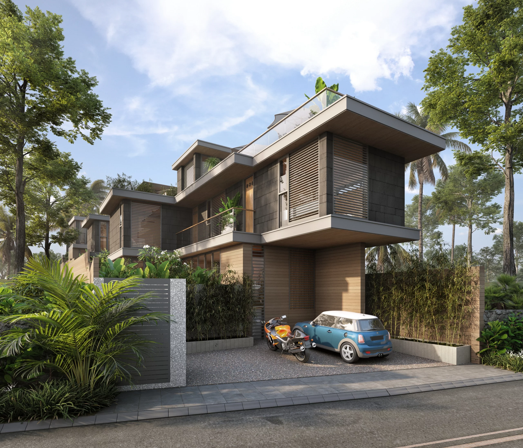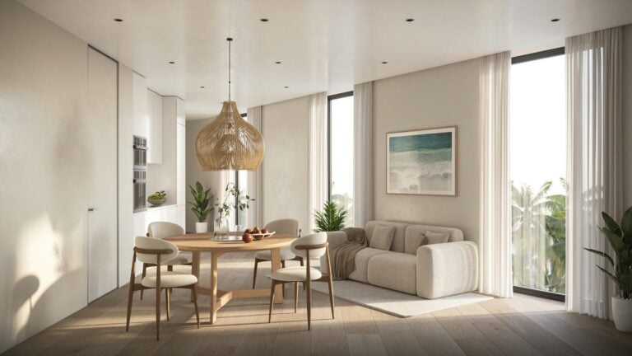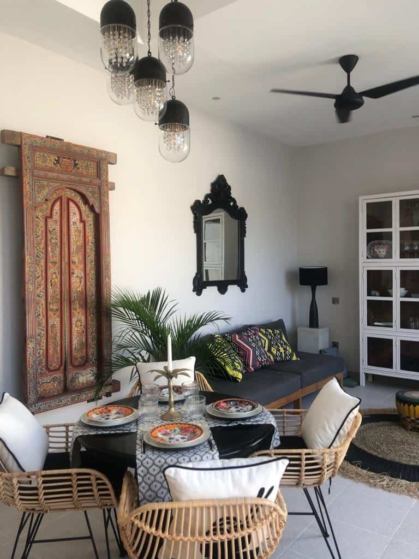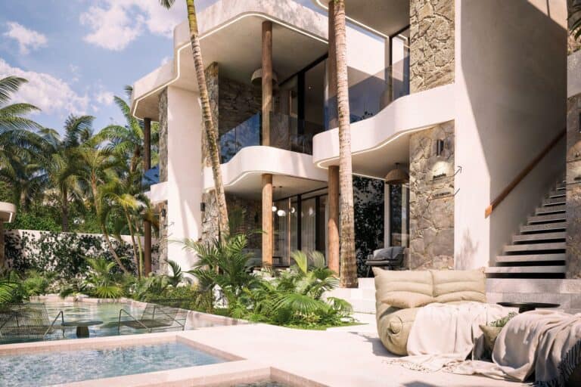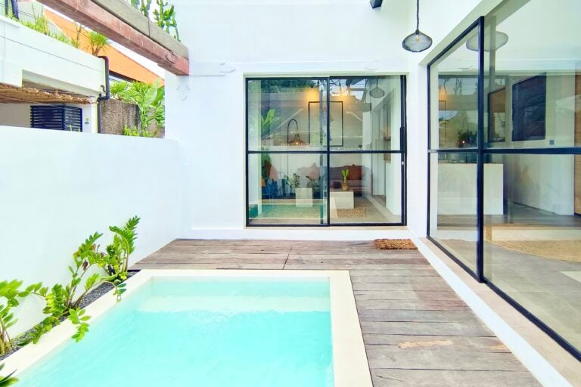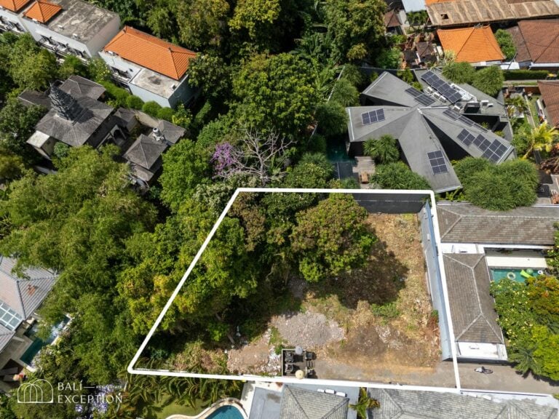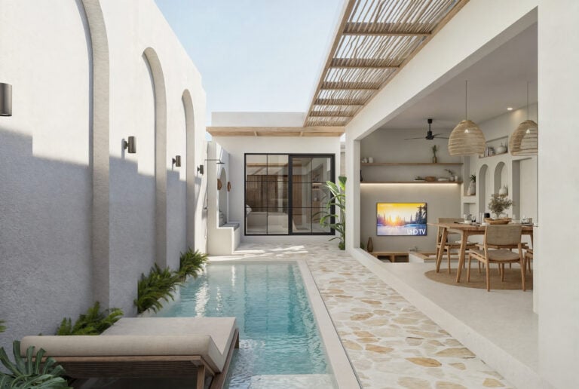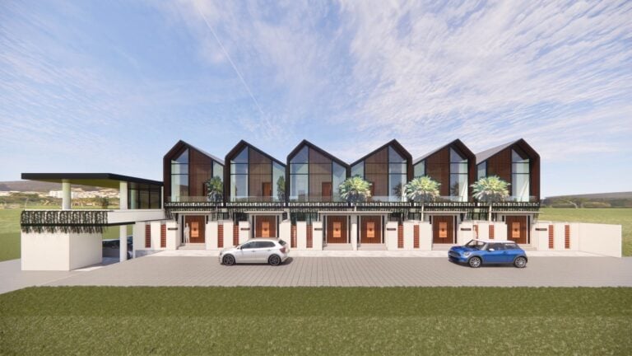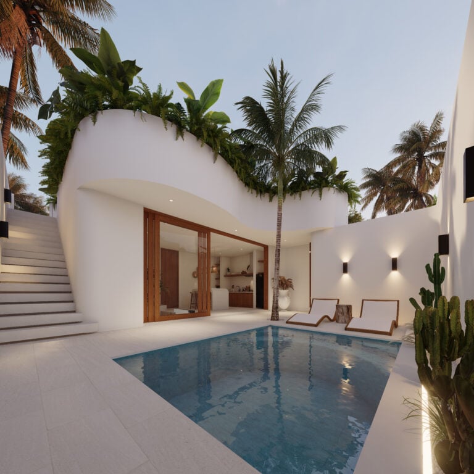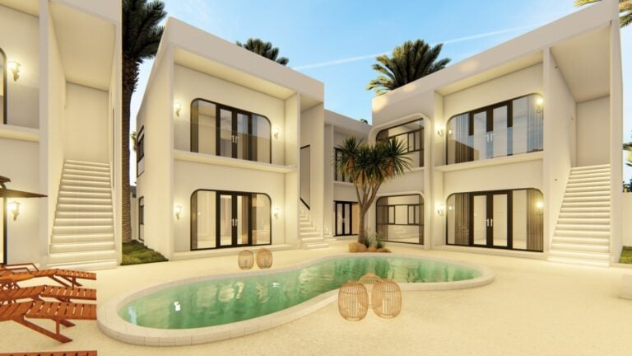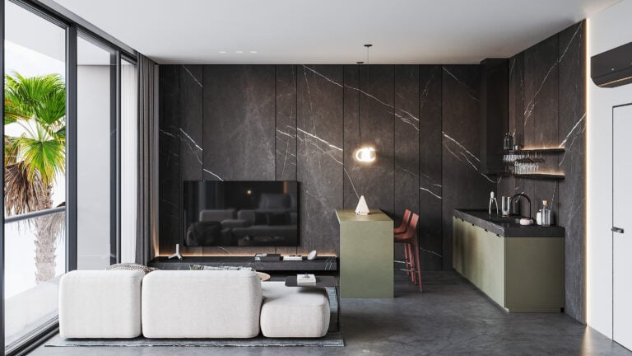In the quiet, yet upcoming area of Babakan will sit 4 incredibly stylish villas , designed by 3 award winning Architects from Spain, Singapore and the UK.
The 4 villas will cascade up a gentle terrain, with each villa gaining a mild elevation slope. This site was carefully chosen for its orientation to ensure maximum comfort and best ventilation in the tropical weather. Each villa is designed with a private courtyard and a pool. Visual and acoustic privacy is maintained by the enclosure for each villa, while the courtyard allows for daylight and ventilation. The first and last units are 3-bedroom villas, with two 2-bedroom villas in the middle. Private roof terraces top the villas to provide unblocked views of the area. There is a private access pathway made of serene bamboo that leads into each of the 4 villas.
All bedrooms have ensuite bathroom on the second floor, in addition to the common powder room on the first floor. The 3rd floor roof terrace is a breezy platform towering above the neighbouring developments, where space is customisable for BBQ, jacuzzis or a simple chill area. The building is configured in an open L-shape, wrapping around a beautiful courtyard with a pool.
As an added feature, the pool has seats that use the adjacent stone deck as a ledge for a ‘work-from-pool’ option or have drinks with your friends and family.
WE LOVE
- The stylish and practical architecture
- The colour tones and textures
- The location
KEY INFORMATION
- Type 1 -3 BDR -Land : 100 sqm – Building size : 148 sqm- USD 265 000
- Type 2 – 3BDR-Land: 90 sqm – Building size: 148 sqm -USD 215 000
- Type 3-2 BDR-Land 88 sqm -Building size :126 sqm – USD 215 000
- Type 4-3 BDR- Land 98 sqm-Building size :139 sqm -USD 245 000
- Leasehold – 25 years/ 30 years
- Delivery date – May 2024

